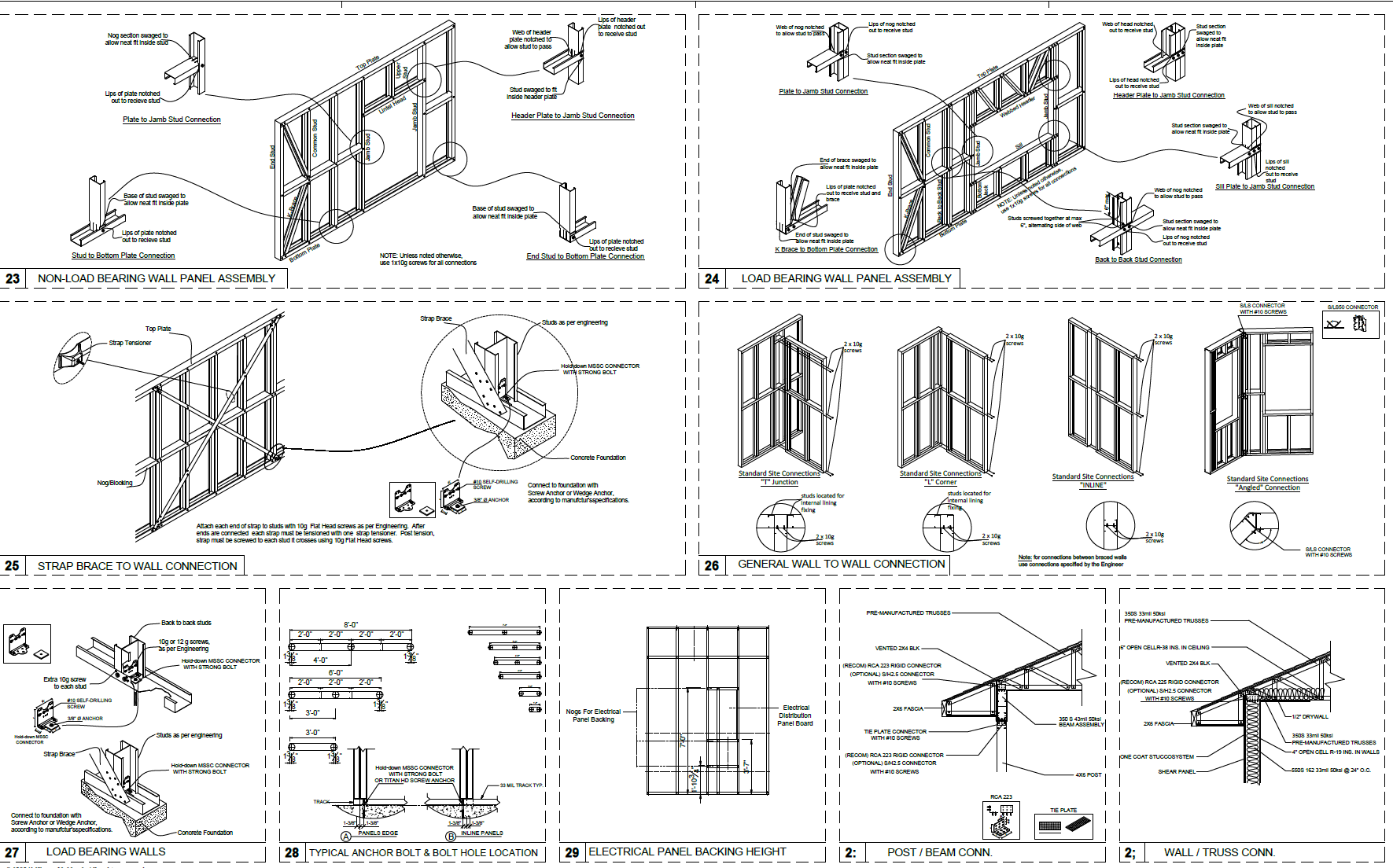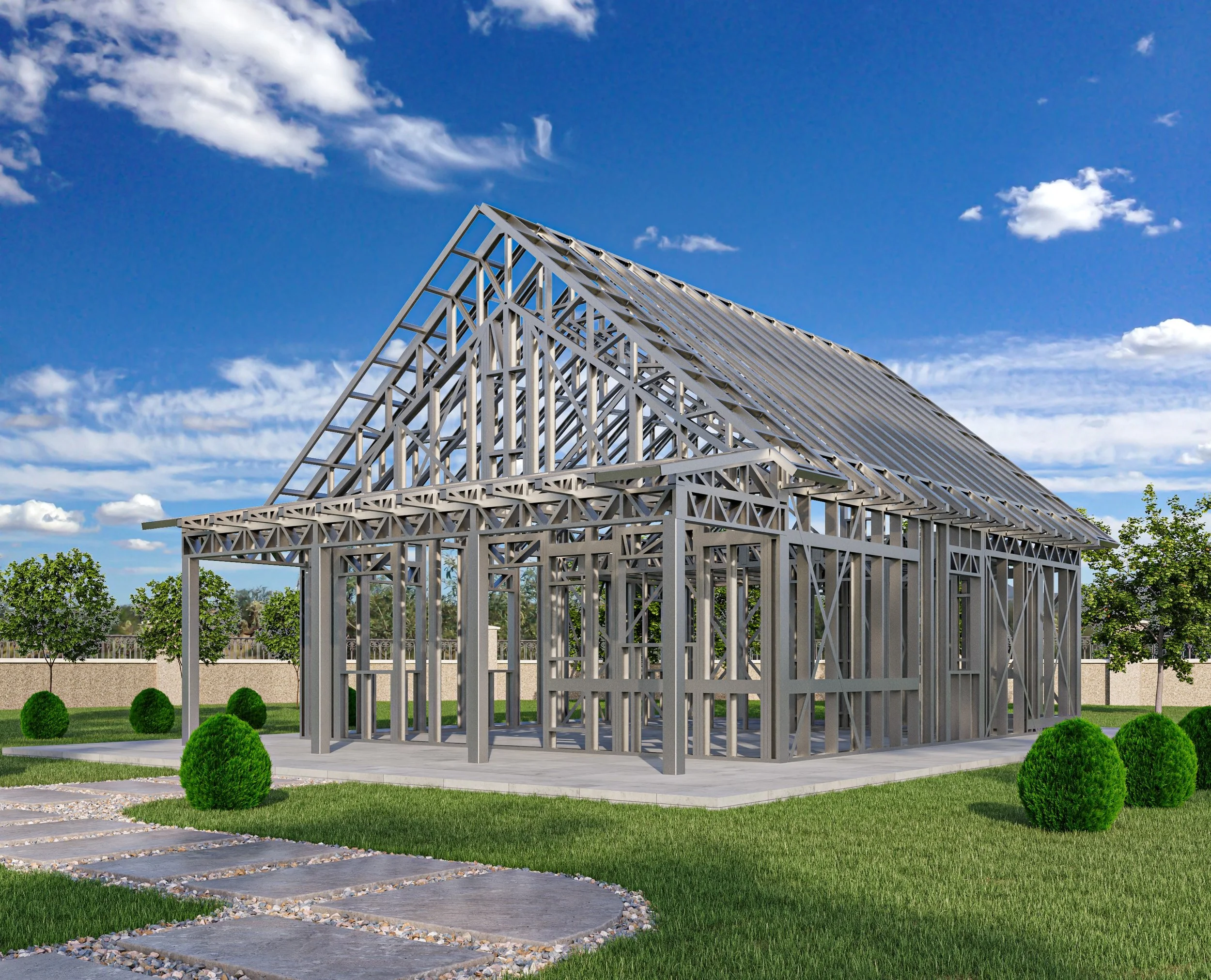How We Help You Build Smarter
1. BIM Modeling & Documentation
We specialize in producing high-precision BIM models and permit-ready plan sets tailored for Cold-Formed Steel (CFS) and high-end residential construction. Our team ensures accuracy at every stage—converting PDFs, DWGs, or sketches into fully coordinated Revit BIM models. Each deliverable is optimized for constructability, compliance, and seamless integration into your approval processes.
4. Material Shopping Lists & Bill of Materials (BOMs)
HouseDocs delivers more than drawings—we provide the materials roadmap. Our team generates detailed and abridged BOMs, along with project-specific Material Shopping Lists (MSLs). These outputs aggregate quantities, highlight room-by-room breakdowns, and align with suppliers such as Home Depot. By making materials transparent and easy to track, we empower builders to budget confidently and avoid procurement delays.
7. Specialized ADU & PRADU Solutions
HouseDocs is actively engaged in the growing market of ADUs (Accessory Dwelling Units) and PRADUs (Pre-Reviewed ADUs). We deliver pre-approved, permit-ready CFS versions of published designs—ensuring quick adoption by jurisdictions, architects, and developers. Our expertise in adapting wood-based designs into metal framing makes us the go-to partner for jurisdictions and designers seeking cost-effective, code-compliant alternatives.
2. Structural Engineering & CFS Optimization
At HouseDocs, we bridge the gap between design intent and real-world construction by combining advanced structural engineering with BIM. Our expertise in CFS framing allows us to optimize structures for strength, efficiency, and cost-effectiveness. From truss systems and wall framing to full structural calculations, we provide engineered solutions that reduce waste and minimize surprises on site.
5. CNC Machine File Preparation & Export
We streamline the link between design and fabrication by preparing machine-ready files for a variety of CNC roll-forming systems, including FrameCAD, Howick, Pinnacle, Scottsdale, and AMS Controls. Whether it’s truss layouts, wall panels, or framing assemblies, our CNC exports ensure precision manufacturing and smooth on-site assembly—eliminating costly translation errors and accelerating project delivery.
3. Intelligent CAD Engineering & Custom Specifications
Every project is unique, which is why we offer custom-made specification systems and intelligent CAD engineering solutions. By embedding rules, standards, and smart checks directly into our drawings and models, we ensure that design outputs are consistent, reliable, and tailored to your construction workflows. This intelligent layer transforms documentation into a practical guide for builders and contractors.
6. 3D Visualization & Coordination
Beyond documentation, we provide visualization tools to bring projects to life. With 3D models, schematic layouts, and clash detection workflows, our clients gain clear insight into how their projects will perform before construction begins. These visual outputs help identify conflicts, improve coordination across trades, and support client communications with stunning clarity.







