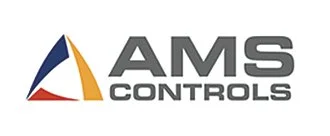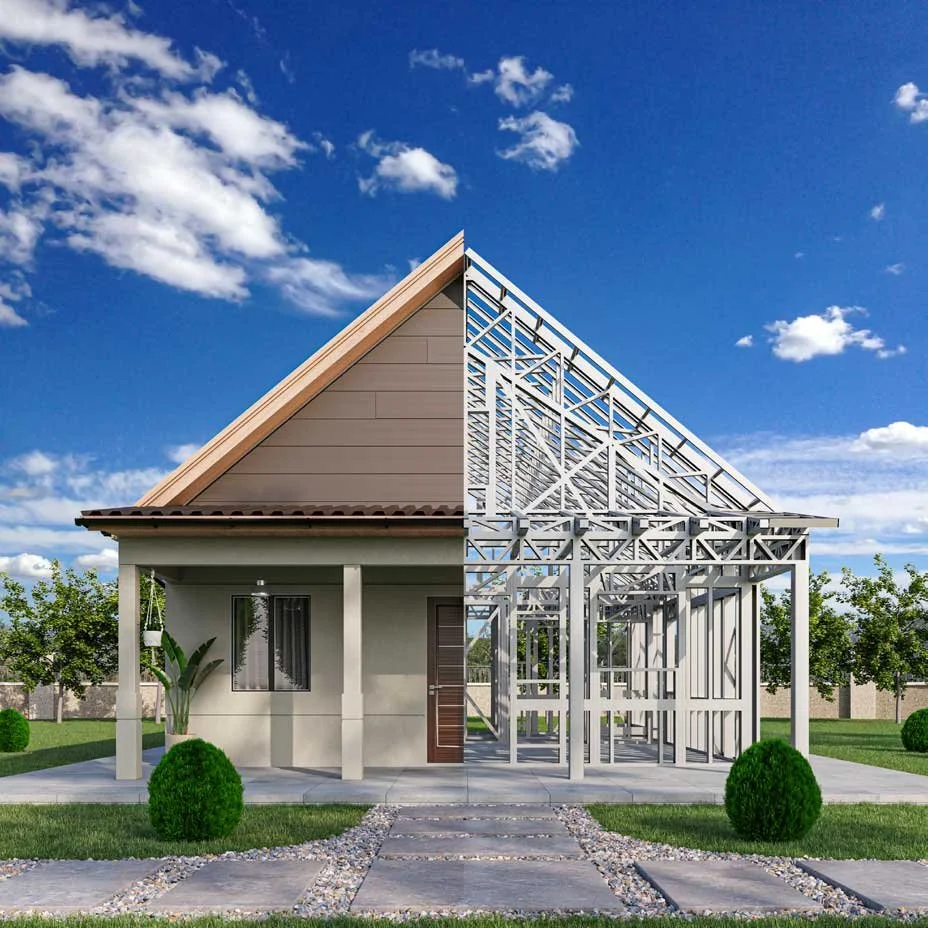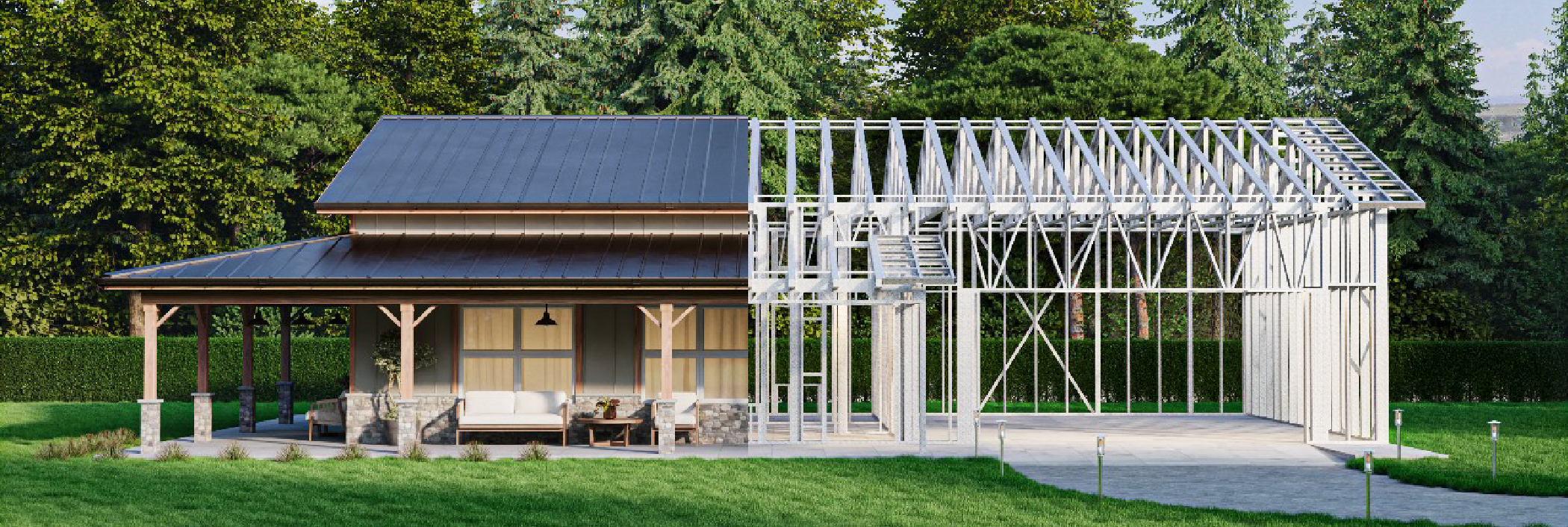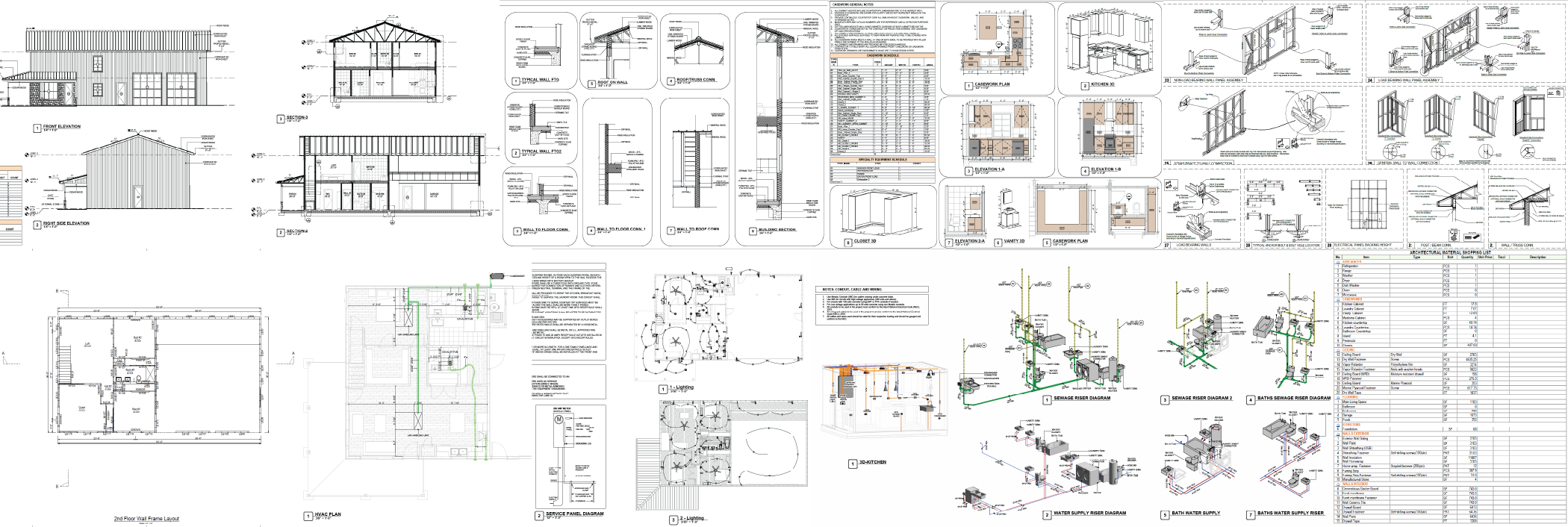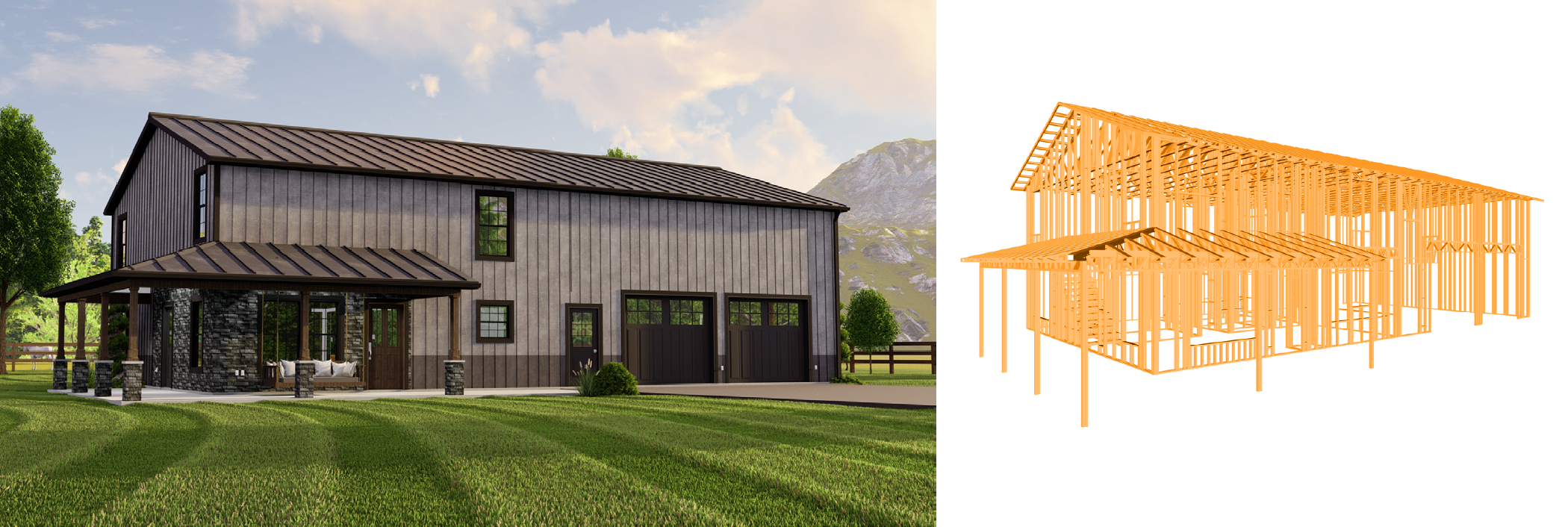Welcome to HouseDocs
Your trusted partner for innovative BIM solutions in Cold-Formed Steel (CFS) and premium concrete construction.
We seamlessly convert your wood framing plans into CNC-ready files and precise drawing sets — saving you time, minimizing errors, and getting your projects built faster and smarter.
Seamlessly convert your PDF, DWG, or JPEG plans into ready-to-run CNC and machine-specific files
Comprehensive BIM & CAD Solutions
BIM & CAD Solutions for Cold-Formed Steel (Light Gauge Steel) Construction
At HouseDocs, we specialize in providing high-precision architectural documentation and intelligent BIM workflows tailored specifically for Cold-Formed Steel (CFS/LGS) residential and commercial projects. Our expertise goes beyond standard BIM—we deliver custom specifications, intelligent CAD engineering, and CNC-ready outputs that ensure accuracy from design to fabrication.
Our services include:
Transforming PDFs, DWGs, or hand sketches into full Revit BIM models; engineered for precision in Cold-Formed Steel (CFS) framing and/or high-end concrete construction.
Creating machine-ready files for Howick, FrameCAD, Scottsdale, Pinnacle, AMS Controls, and other CFS manufacturing systems
Generating detailed material take-offs (BOMs/MSLs) aligned with industry standards and client-specific needs
Providing permit-ready plan sets with coordination across architectural, structural, and MEP disciplines
Trusted by builders, developers, and design centers across the USA, Canada, and beyond, HouseDocs is your partner in streamlined steel-framing solutions—from virtual modeling to on-site assembly.
Architectural
〰️
Structural Engineering
〰️
Mechanical (HVAC)
〰️
Electrical
〰️
Plumbing
〰️
Bill Of Materials
〰️
Architectural 〰️ Structural Engineering 〰️ Mechanical (HVAC) 〰️ Electrical 〰️ Plumbing 〰️ Bill Of Materials 〰️
Our Service Packages
-
Custom home designs
Pre-designed home plans
Detailed architectural drawings
-
Complete BIM packages
3D modeling and clash detection
Construction and fabrication-ready drawings
-
Comprehensive MEP design and integration
Precise permit set drawings
Seamless coordination of mechanical, HVAC, electrical, and plumbing systems
-
Materials Shopping List documents
Detailed lists of required items
Customizable options with space for Home Depot SKU numbers and product descriptions
Customer Testimonials



